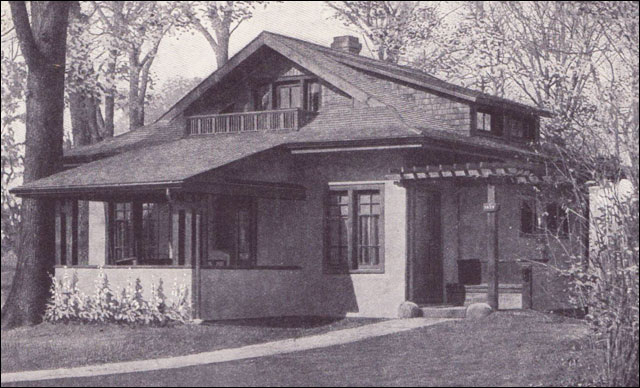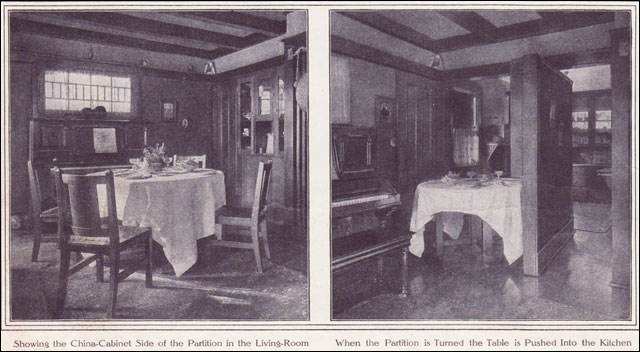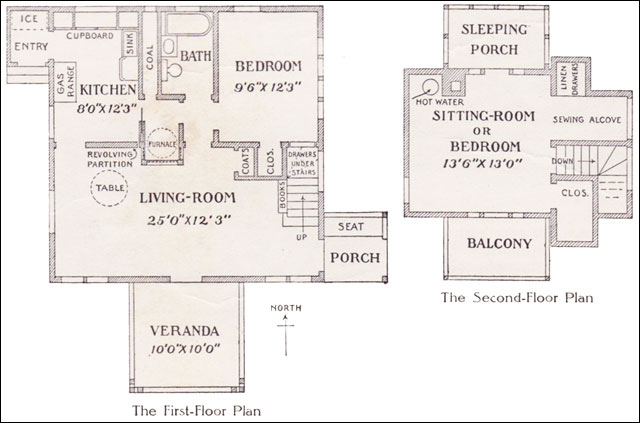An Easy Housekeeping Cottage for $1800
Owner-Designed Bungalow Published in Ladies Home Journal 1911
[Contributed to LHJ by Charles E. White, Jr. Here is the entire article. For more on bungalows by White, read Chapter 1 of the Bungalow Book at Antique Home & Style. Ed.]
Here is a comfortable house, designed and partly built by the owner — a professional man — during his vacation time. He desired a house which would be so compact in its arrangements that his wife would find the housekeeping cares reduced to the minimum. He wanted, too, an attractive house and one which was sound structurally, but the cost must be kept as low as possible. After much observation and study he drew his own plans and had them traced by an architect. A low-priced fifty-foot-wide lot was purchased and the building begun. Contracts were let for the plumbing and plastering, but the balance of the work was accomplished by day's labor and much of it was done by the owner himself.

First the building was marked out by driving stakes at the corners, and holes three feet and a half deep and six feet apart were dug with post-hole diggers, and into them concrete was rammed, up to the sill level a foot above ground. There is no cellar nor foundation wall. The sill was spiked to these posts and on it was erected the framework of 2 x 4 inch studding. The frame was then boarded, furred, and lathed ready for the plasterers. After this the plumbing contractor laid the water and gas pipes, and the electricians attached wires for electric lighting; then the masons built the chimney. In four weeks' time from the very beginning the house was plastered inside and outside. After five weeks painters were tinting walls and finishing the woodwork. In six weeks the building was completed ready for occupancy, and at the end of seven weeks the members of the family were comfortably installed, and it looked as if they had lived there for years.
In this house there are many interesting and unusual features to be found. For instance: Between the living-room, which is also used as a dining-room, and the kitchen is a pivoted partition, the plain side of which faces the living room, while attached to the kitchen side is a china cabinet. Between meals the dining-table stands in the kitchen. At mealtime the table is set there, and then the pivoted partition is swung around, bringing the china cabinet into the living room, and at the same time the table, which is provided with felt castors, is pushed into the living room. After the meal the process is reversed, bringing the table with its soiled dishes back to the kitchen, within reach of the sink.

The living-room is large and attractive, and behind the rather unusual-looking grating at the side of the rooms is the furnace, which however, is not visible from the living-room. There are no pipes from the furnace,; the heat radiates from it just as it does from a stove, and directly over it is a register for heating the room above.
On the second floor is a large room with a balcony at one end and a sleeping-porch at the other, each reached by glass doors. A little alcove off one side is used as a sewing-room. In one corner is a tier of drawers for linen, and in an unusually large closet at the other end of the room the family clothing is stored. As this room is occasionally used for a guest-room a comfortable couch-bed is kept there.
The kitchen is a marvel of convenience though it isn't much larger than the kitchen of a dining-car. In it is a combination sink and laundry tub, the cover of the tub acting as an excellent drainboard for the sink. A gas hot-water heater is within reach, supplying a tank located behind the chimney in the upstairs room, but during the winter season water is heated by a coil in the furnace. A complete little gas range is on the opposite side of the room, and at one end are built-in pantry cupboards. The refrigerator is in the back entry, and little cupboards are built into the wall wherever there is room.
The bedroom is an excellent little room with plenty of space in it. There are windows on two sides and a clothes-closet is under one part of the stairs. Part of this closet is given over to long, built-in drawers for skirts and waists, which may thus be laid out flat.
The bathroom has the most modern fixtures, and a convenient medicine-cupboard, with a mirror set in its door, is placed over the washbowl.
A glance at the plan will show that this house has more porches that the average one of twice its size. Downstairs there are the little entrance porch, the back porch, a private porch which is just off the living-room, and upstairs the front balcony and the rear sleeping porch.
Such a house, if it were constructed in the customary way, would cost considerably more; but this one cost the owner only $1800, and it is probably better built than the average house, because the owner himself worked with the men from the start. Moreover, it is a real home because it is built in just the way that the ingenious owner intended.

Source: White, Charles E. Jr. "An Easy Housekeeping Cottage." Ladies Home Journal, 1911.
© 2008–2011 Small House Living
