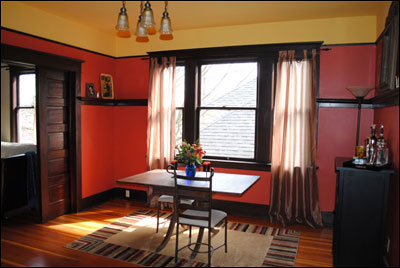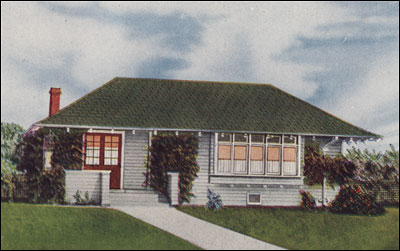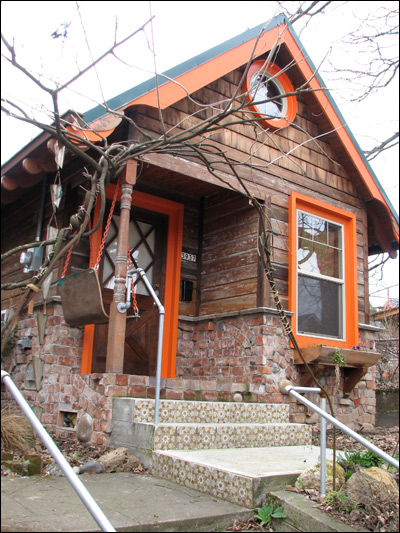
Life in a Little House
Design Inspiration for Autumn
New Kitchen Sink — More Functionality
I've finally managed to find my perfect kitchen sink. It took some time as I had to define all the functions I needed to demand from this hugely important work center. Because of the limited space, the sink needed to do everything from washing dishes to washing the dog. I also repot plants and wash hand laundry in the kitchen. I don't like splashing so it needed to be deep and I needed a pull out faucet to rinse the corgi, who is not a happy camper if I fail in my duty to remove all shampoo residue. I'll add the before and after pics as soon as the sink is finished. In the meantime I've posted pages on
History of the Small House Movement
Did you know that the small house movement is more than 100 years old? Since the turn of the 20th century, progressive thinkers, architects, and social activists have extolled the virtues of the small house to promote individual happiness, family stability, and community pride. If you're curious I've written a short history that describes in broad strokes the underlying principles, the types of houses that were built, and what was in many ways a flowering of American residential architecture than continues to add texture and value to our current built environment. Old houses are inherently green, materials are often better than new materials, and the houses themselves are frequently much more interesting than contemporary construction. Read more ...
Be Brave With Color
 It's a standard rule of thumb that light colors increase a sense of space and bold colors make it smaller. With limited square footage, we usually want to maximize what we have, but ...
It's a standard rule of thumb that light colors increase a sense of space and bold colors make it smaller. With limited square footage, we usually want to maximize what we have, but ...
This year we're going actively seek out more color.
Color, especially paint, is relatively cheap and easy to change. Sure, it's going to suck up a whole weekend, but you could always buy the pizza and have a painting party. Save the beer for the final celebration though.
The image here was taken in an 1910-vintage four plex. This one-bedroom apartment is approximately 1100 square feet dedicated to the three main living rooms: living, dining, and kitchen. Not big on square footage, the airiness of this room comes from the high ceilings and minimal furnishings. More on color ...
1921 Bungalow Cottage Plan

From a particularly attractive book of color illustrated house plans is Design 12012 by C. L. Bowes as published in American Homes Beautiful.
I am particularly smitten with the façade. The house is shown with one bedroom, but comes with a dining room and living room that run the full width of the design. What is unusual for such a small plan (960 sq. ft.) is that the there is a line of sight of almost 40 feet. Not sure if that's necessarily a good thing though as the width of the living room is just 13 feet so it might have a tunnel effect ... possibly mitigated by the windows and ceiling height of 9 feet. See the original plan ...
Is the McMansion Dead?
It must be true. According to the Wall Street Journal, the McMansion is fading fast. It can't happen too soon to suit us!
FOUND in N Portland
 I
know, I know. The Portland Garden Cottages have already had their day
in the sun. This tiny
house (right) is one of a pair
of little hand-built cottages on Albina in North Portland. Aside
from adding to the neighborhood's charm, they also allow the owners to have
another revenue stream. They're
available for rent should you wish to visit our fair burg.
I
know, I know. The Portland Garden Cottages have already had their day
in the sun. This tiny
house (right) is one of a pair
of little hand-built cottages on Albina in North Portland. Aside
from adding to the neighborhood's charm, they also allow the owners to have
another revenue stream. They're
available for rent should you wish to visit our fair burg.
Yasuhiro Yamashita's Penguin House
There are three useful techniques for giving small spaces maximum space, light, and beauty without compromising privacy and security even in fairly dense areas. We really like the new expression even though the concepts are fairly old ... all of them were used to one extent or another during the hey-day of the bungalow craze during the early 20th century.
Volume and light together increase the overall sense of space. Relatively small square footage combined with strategically planned room height expands the perception of the room. Volume alone can prevent claustrophobia, but if windows are added, natural light expands the space further.
A line of sight—that is, being able to see across and "through" boundaries—also increases a sense of spaciousness. This technique was revolutionary in many of the modern bungalows built from 1905 to 1930. By using colonnades to define rooms without enclosing them, early 20th century architects were able to expand interior space in a fairly small footprint.
By adding 360° of light on four sides, as shown in Yamashita's "light box," there is an expansive, bright space AND the security of feeling as though you are living in a tree house or watch tower. This technique is reminiscent of the airplane bungalow.
The marvelous little Penguin House is just 322 square feet with 899 square feet in all. The following National Geographic YouTube video explains how the design concepts work for vintage and modern designs. We think it's only deficiency might be the lack of easily accessible outdoor space ... a balcony would appease us.
The Aladdinette Homes
In researching Aladdin kit homes from the first half of the 20th century, I came across a small catalog produced as a supplement to the regular catalog. Called New Colonial Bungalows and New Aladdinette Homes, the supplement shows a series of the small Colonials that were incredibly popular in the decade following World War I as well as Aladdin's solution to the post-War recession that bogged down the economy through about 1923.
The solution was really tiny houses that were described as "an apartment that separated itself from the other apartments and became a house by itself." It combined the efficiency and economy of the apartment with the benefits of home ownership, a yard and garden, and building equity.
Though most have a small bedroom, almost all of them have a closet for storing a concealed bed. The kitchens were called kitchenettes and dining rooms were reduced to alcoves.
We'll be publishing the whole booklet here in the next few days, but for now we'll whet your appetite with one of our favorites, the Mayview.
Cabin in the Woods
The following home was featured in American Home magazine in 1941. Built of cedar logs mortared together, the walls are a full 15 inches thick. We are building a new "inspiration" directory of articles and pictures from various sources, so we're happy to present this first full article.
Contact us > About us > Privacy Policy
© 2015 Small House Living